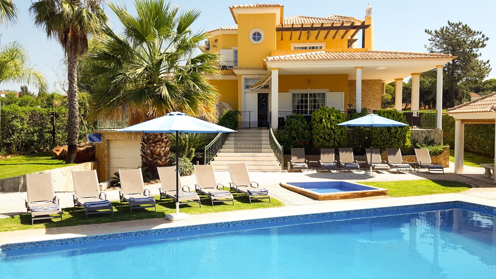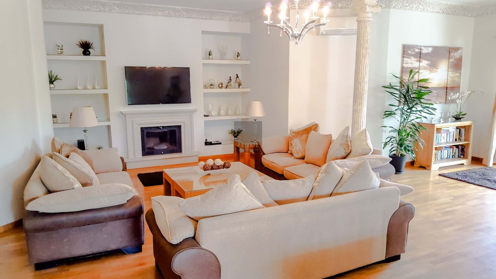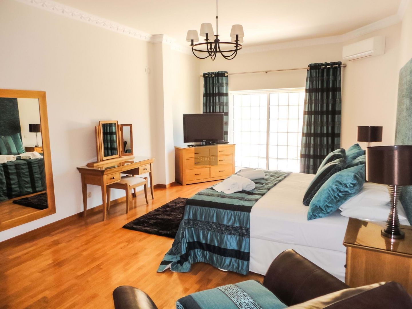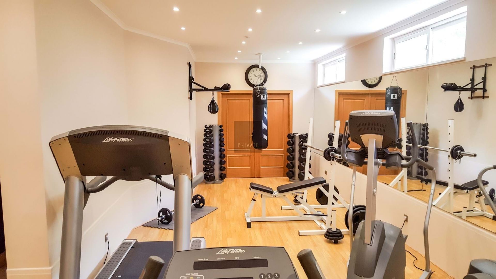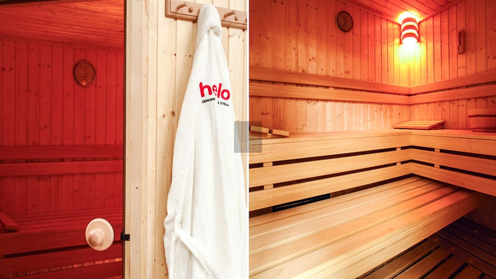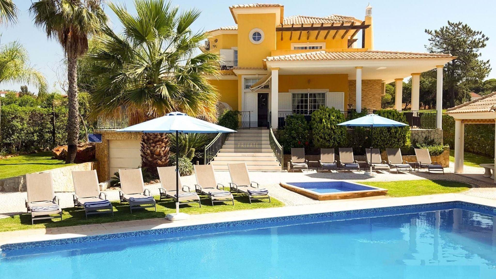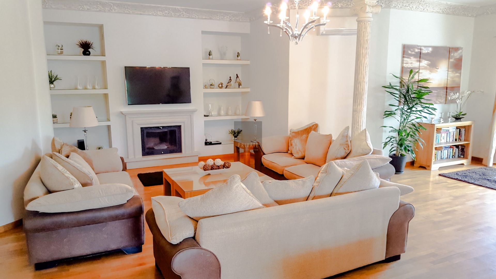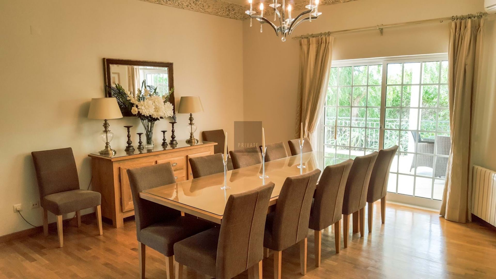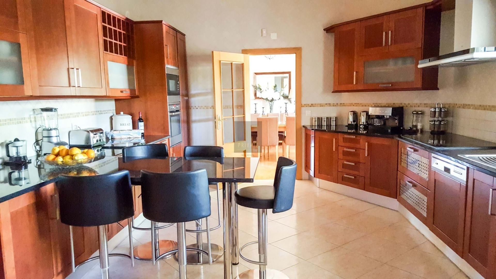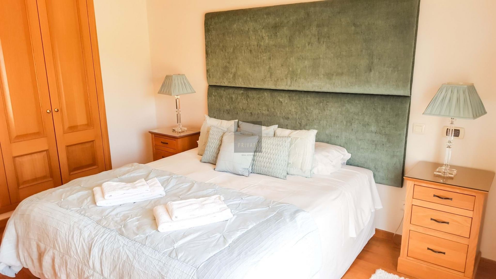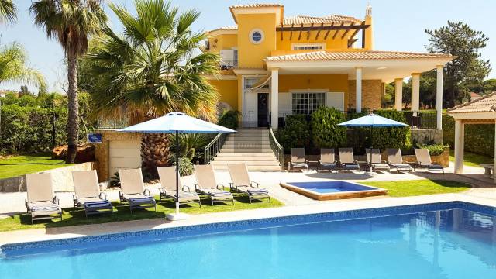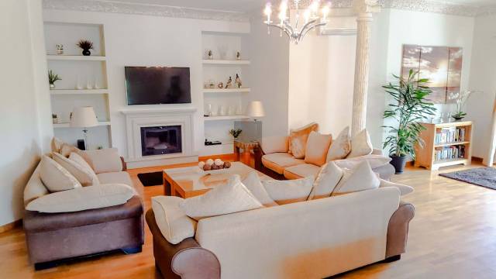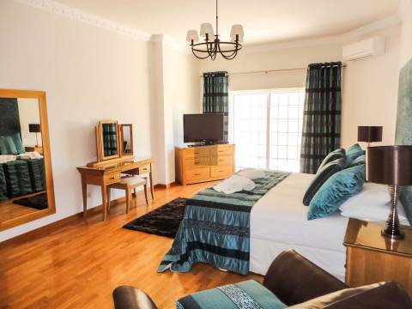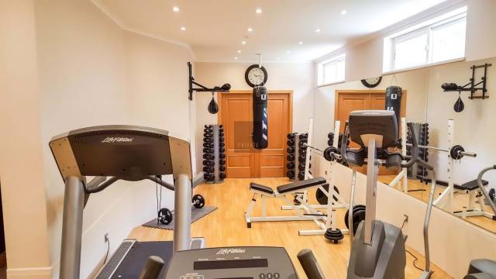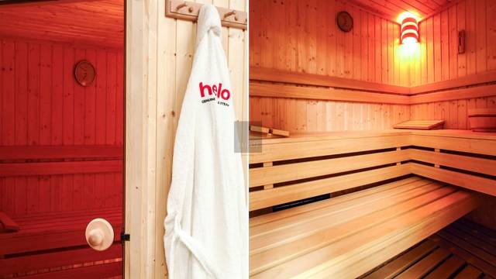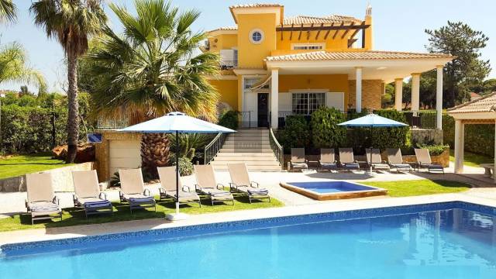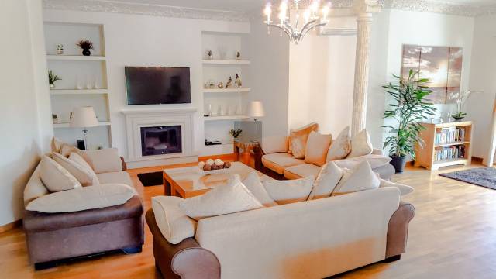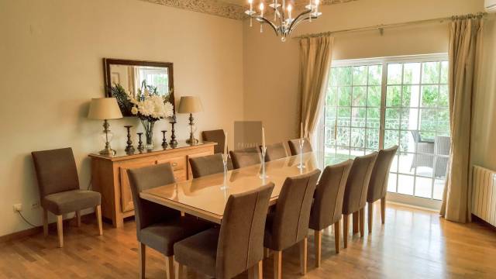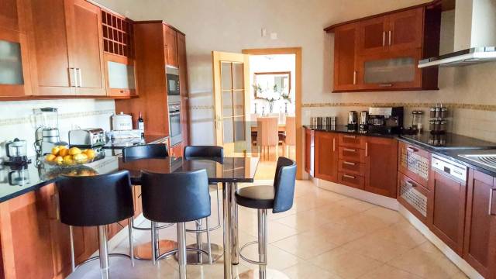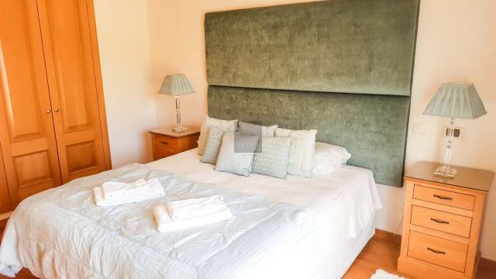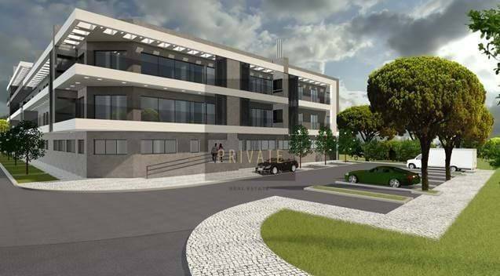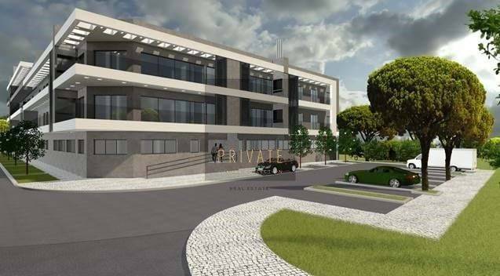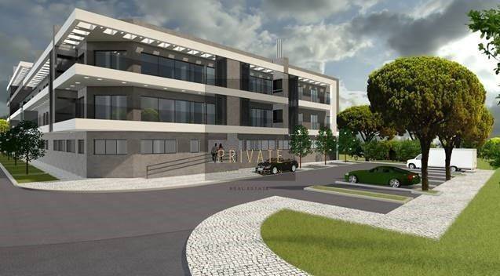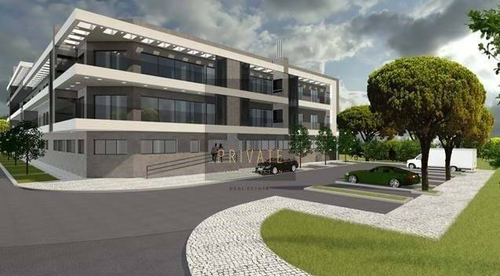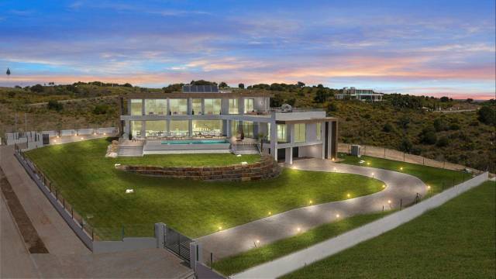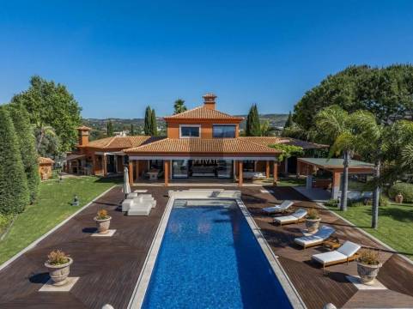Newsletter
Subscribe to our newsletter and receive all of our latest properties directly to your inbox.
Description
Key Features and Layout
This property is meticulously configured to maximise space and comfort, making it ideal for large groups, weddings, or corporate retreats:
First Floor:
Master bedroom with a king-sized double bed (convertible to twins) and an ensuite bathroom.
Bedrooms 2 and 3 feature king-sized double beds (also convertible to twins) and share a stylishly appointed bathroom.
Bedroom 4 offers flexible sleeping arrangements with a king-sized double bed, an additional single (triple option), and its own ensuite.
Ground Floor:
Bedrooms 5 and 6, both with king-sized double beds and additional singles (triple option), are paired with ensuite bathrooms.
A convenient guest cloakroom is located on this level.
Lower Ground Floor:
Bedroom 7 is equipped with a king-sized double bed, an additional single (triple option), and an ensuite.
Bedroom 8 features a king-sized double bed (convertible to twins) and ensuite bathroom.
Living Spaces and Entertainment
The heart of the home is a spacious lounge, featuring ample seating and a formal dining area perfect for hosting grand gatherings. The modern kitchen is fully equipped with all mod cons, a striking granite breakfast bar, and a large pantry/laundry room for added convenience and organisation.
The entertainment amenities are truly second to none:
A cinema room with bar, boasting a 110" screen, 4K projector, theatre-grade sound, and Chromecast Ultra for streaming.
A games room offering pool, table tennis, darts, table football, and multiple gaming consoles (Xbox 360, PS3, PS4).
A fully equipped gym with Life-Fitness cardio machines, an Olympic bar and bench, free weights, and specialised training equipment.
Off the gym, a small beauty parlour offers additional convenience, with scope for personalisation.
The 12m x 7m swimming pool, complete with night lighting, is a standout feature, accompanied by a separate infants pool for younger guests. Outside, the landscaped ¾ acre gardens offer tranquillity and charm, with large terraces and alfresco dining areas providing the perfect setting for outdoor relaxation.
A standout addition is the outdoor bar, complete with a fridge and sound system, ideal for evening gatherings under the Algarve stars.
Safety, Security, and Functionality
This property is fully secure, featuring electric gates, CCTV surveillance, and a monitored alarm system. The alarm system is zoned, allowing the lower levels to be independently secured. Additional functionality includes a borehole with a new pump installed this year and a substantial garage with capacity for several cars and a workshop.
The lower level also houses an unfinished room, offering the exciting potential to create a wine cellar, office, or any space tailored to your preferences.
Investment Highlights
This property is currently a thriving rental investment, generating 100,000 annually in gross income. With its impressive capacity, luxurious amenities, and location in one of the Algarves most desirable areas, it is a proven revenue-generating opportunity. The versatility of the space makes it ideal for hosting events, large groups, or exclusive getaways, ensuring continued demand and long-term appreciation.
Please note that the current furnishings and leisure equipment are not included in the listed price, but can be negotiated separately as part of the sale.
The Perfect Private Residence
Beyond its lucrative rental potential, this estate offers all the makings of a spectacular private home. The grand sweeping staircase, expansive terraces on both levels, and beautifully landscaped gardens create an atmosphere of elegance and sophistication. The addition of practical features like the pantry/laundry room and the flexibility of the space make it ideal for luxurious everyday living.
Whether as an investment or a forever home, this Almancil property promises an exceptional lifestyle in the Algarve. Arrange your viewing today and take the first step toward securing this unique opportunity!
Property Info
- Property Type Villa
- Sale or Rent For Sale
- Price € 1,850,000
- Year Built -
- District Faro
- Municipality Loulé
- Bedrooms 8
- Bathrooms 9
- Loft No
- Garage Yes
- Plot Area 3080 m2
- Habitable Area 620 m2
- Energy Rating B
Amenities
- Surround Sound
- Countryside Home
- Games Room
- Cinema Room
- Bar
- CCTV
- Pool
- Proximity: Airport
- Proximity: Beach
- Proximity: Golf course
- Terrace
- Garage
- Heating
- Built year: 2008
- Floors: 3
- Washing machine
- Dishwashing machine
- Garden
- Air conditioning
- Proximity: Shopping
- Laundry
- Drive way
- Fitted wardrobes
- Wood burner
- Fireplace
- Basement
- Storage / utility room
- Views: Countryside views
- Video entry system
- Security alarm
- Double glazing
- Electric garage gate
- Automatic irrigation
- Pantry
- Borehole
- Septic tank
- Main drainage
- Equipped kitchen
- Quiet Location
- Gym
- Central location
- Proximity: Restaurants
- Proximity: City
- Proximity: Open field
- Parking space
- Closed fireplace
- Irrigation System
- Barbecue
- Sealed land area
- Solar orientation: West
- Mains water
- Balcony
- Proximity: Hospital
- Proximity: Pharmacy
- Proximity: Public Transport
- Proximity: Schools
- Proximity: Public Swimming Pools
- Proximity: Playground
- Rental licence

