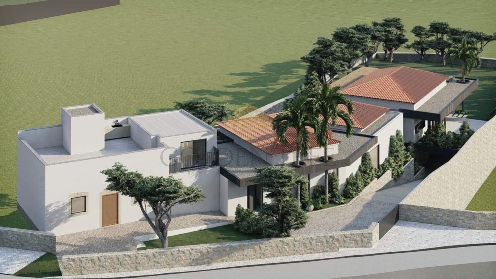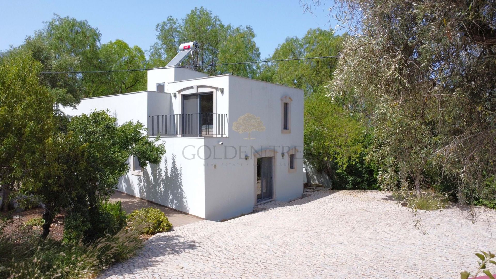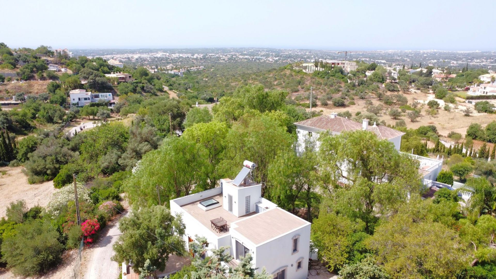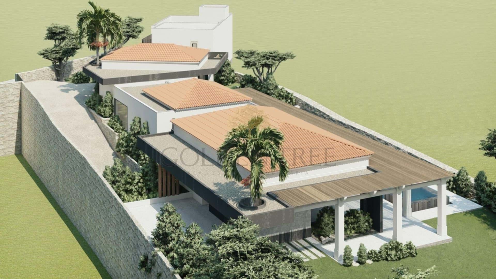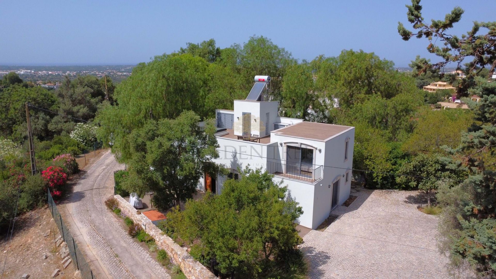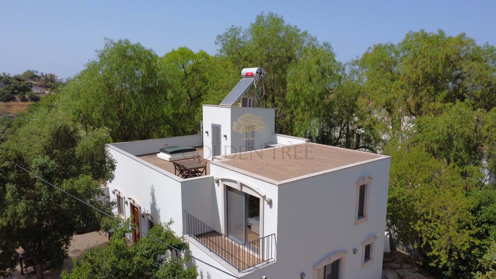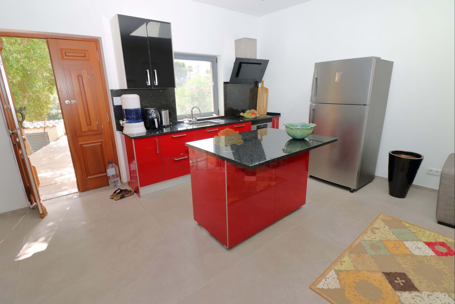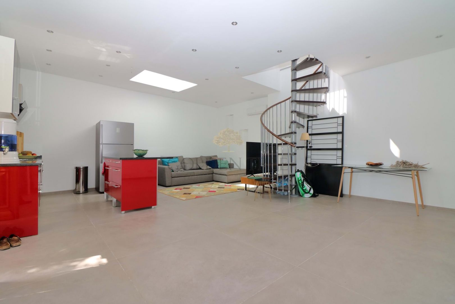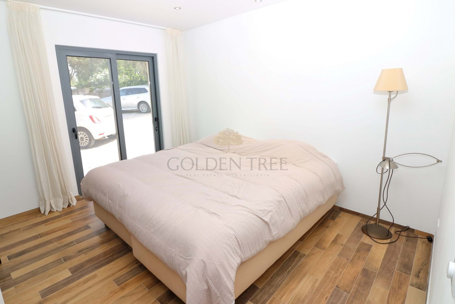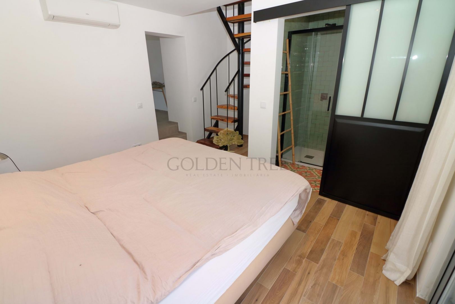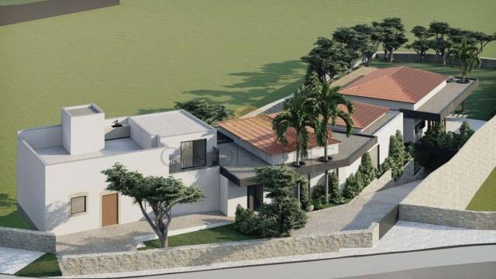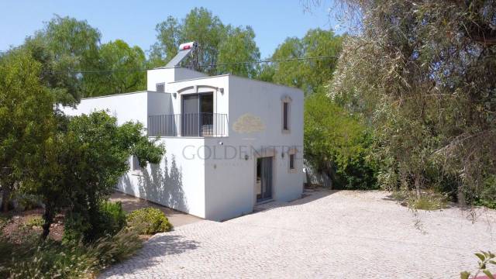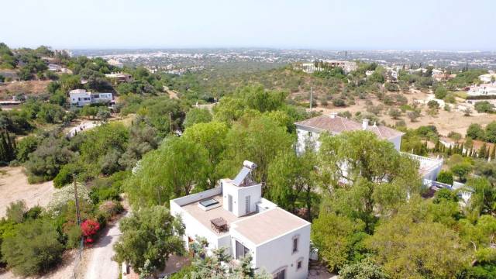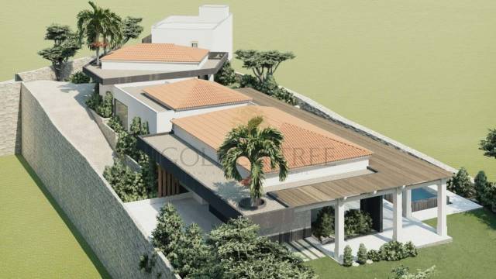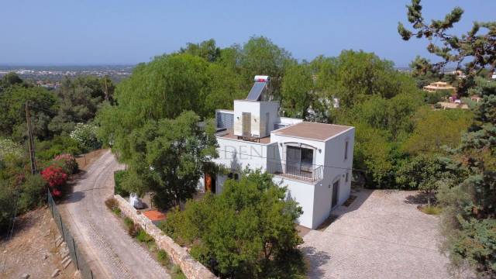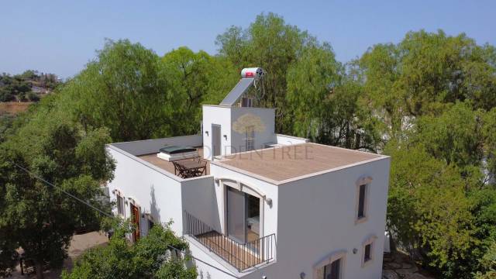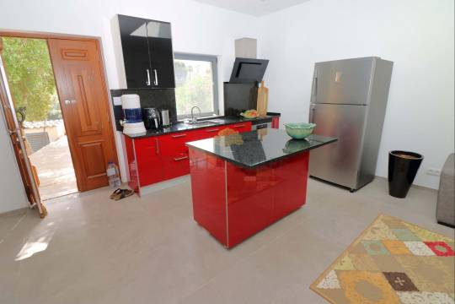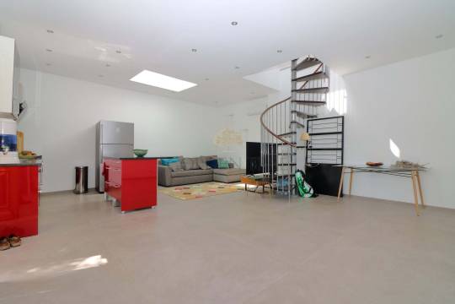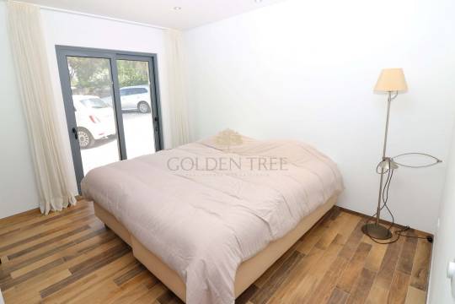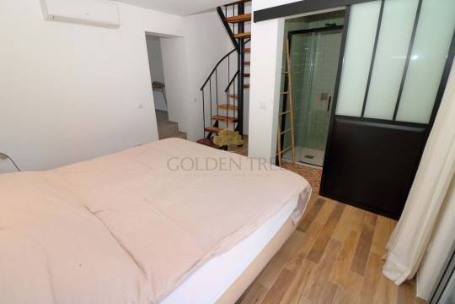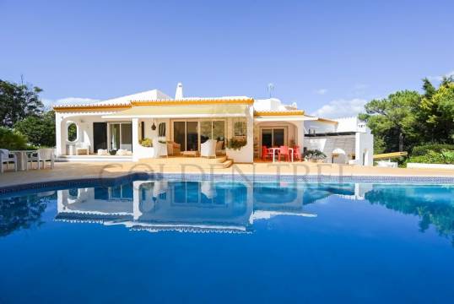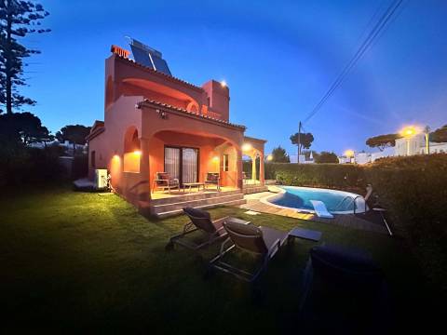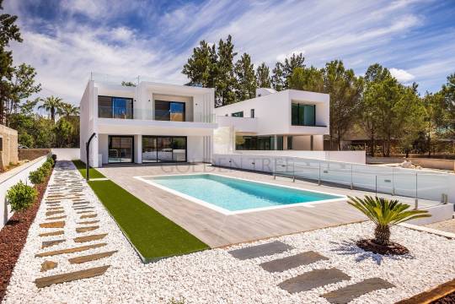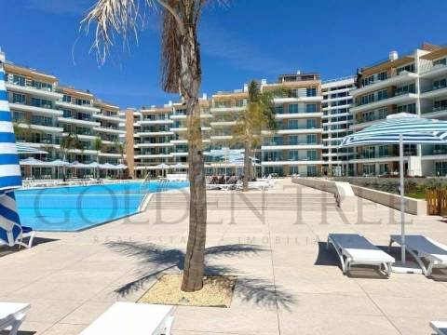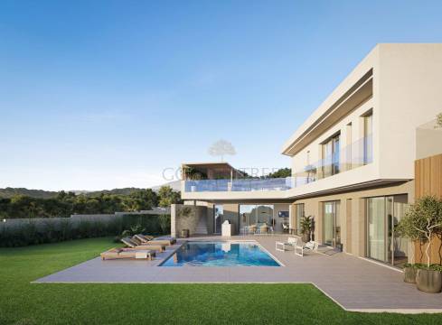Newsletter
Subscribe to our newsletter and receive all of our latest properties directly to your inbox.
Description
The proposed expansion envisions a stylish single-story villa with a basement, totaling approximately 500 square meters of built area, situated on a generous 2,000 square meter plot.
The future villa is designed to feature four spacious en-suite bedrooms, a guest bathroom, and an expansive open-plan living space that seamlessly combines a fully equipped kitchen, dining area, and lounge. Large sliding glass doors will offer a harmonious transition between indoor comfort and outdoor living.
From the kitchen, you'll enjoy direct access to a covered terrace complete with an outdoor kitchen and barbecue area, perfectly situated next to the alfresco dining zone. Additional amenities include ample storage, a laundry area, and an exterior bathroom.
The beautifully landscaped garden is oriented southwest, ensuring sun-filled days by the pool while taking in the sweeping sea views through the valley. Mature trees and lush greenery add both privacy and charm.
A 5-meter-wide driveway welcomes you into the property, leading down to a spacious garage located in the basement. This lower level also includes a generous entertainment area with a private bar and a large multifunctional laundry/storage room.
This project showcases the full potential of the propertyan exceptional opportunity for a family seeking a tranquil, luxurious home in a thriving Algarve location.
Property Info
- Property Type Villa
- Sale or Rent For Sale
- Price € 690,000
- Year Built -
- District Faro
- Municipality Loulé
- Bedrooms 2
- Bathrooms 3
- Loft No
- Garage No
- Plot Area 1980 m2
- Habitable Area 62 m2
- Energy Rating B
Amenities
- Proximity: Beach
- Proximity: Golf course
- Furnished
- Garden
- Air conditioning
- Views: Sea views
- Views: Countryside views
- Views: Mountain views
- Equipped kitchen
- Quiet Location
- Proximity: Restaurants
- Proximity: City
- Proximity: Open field
- Solar orientation: South
- Views: Garden view
- Proximity: Schools

