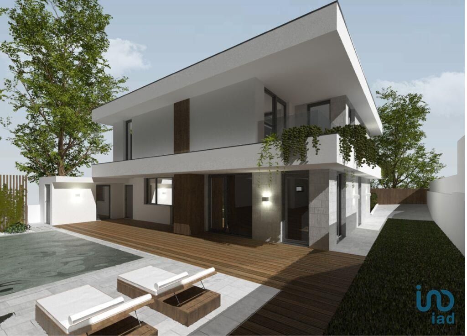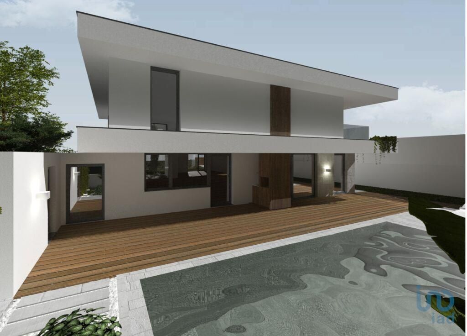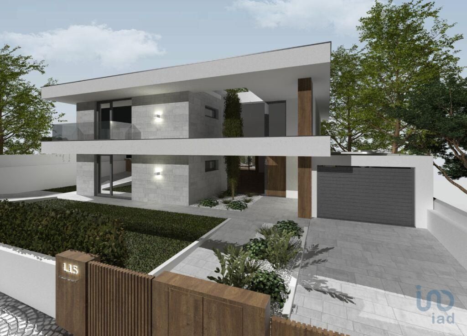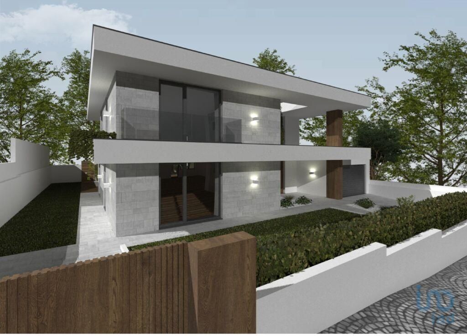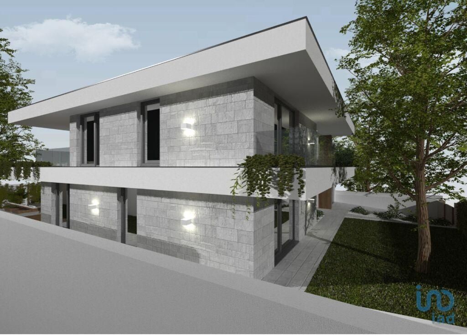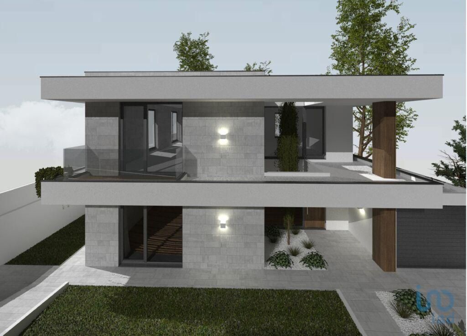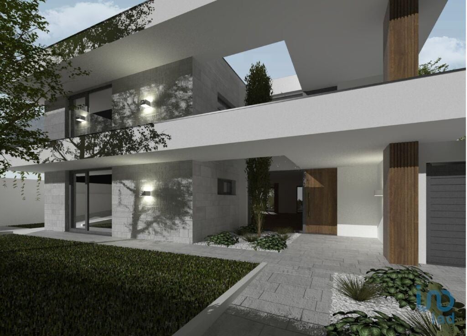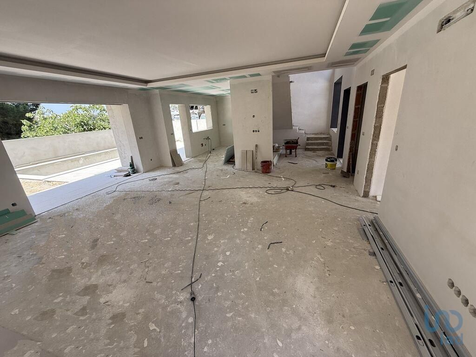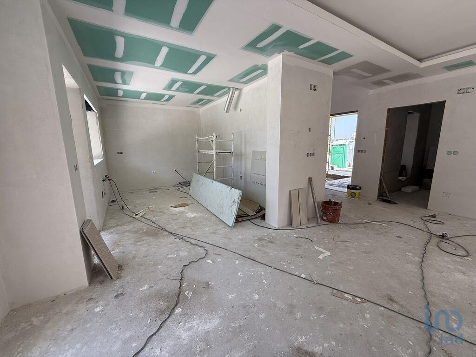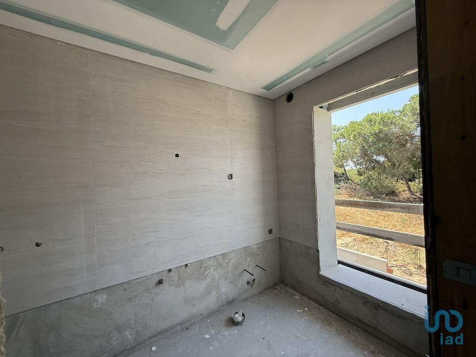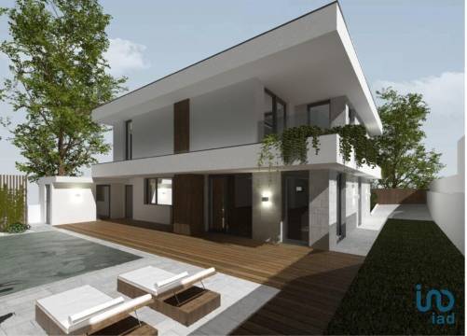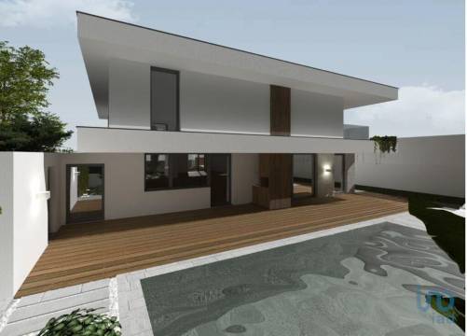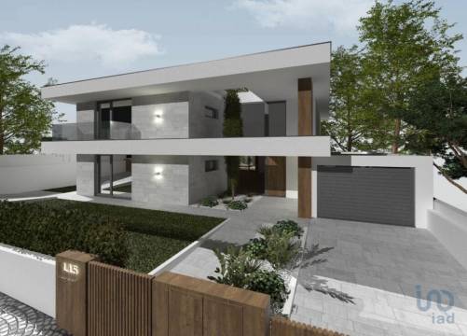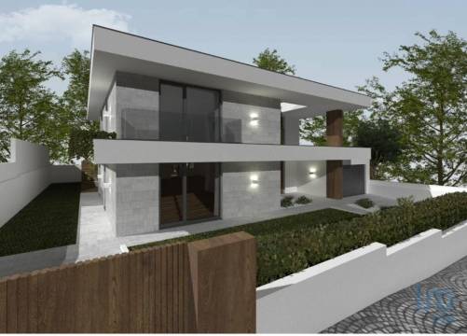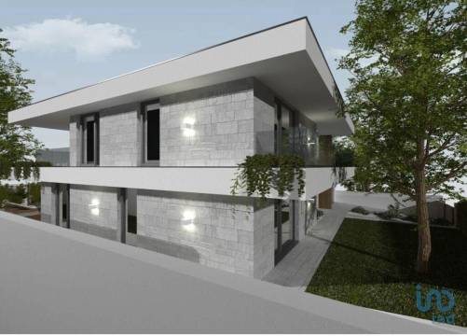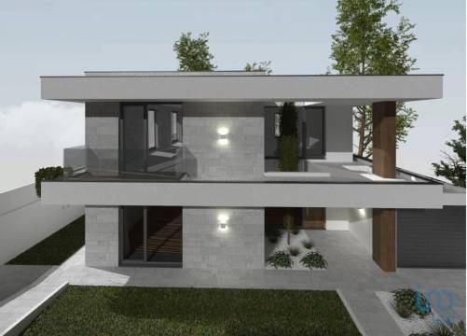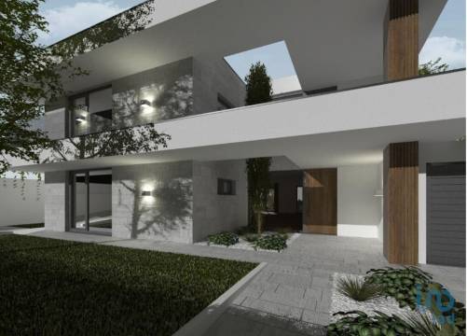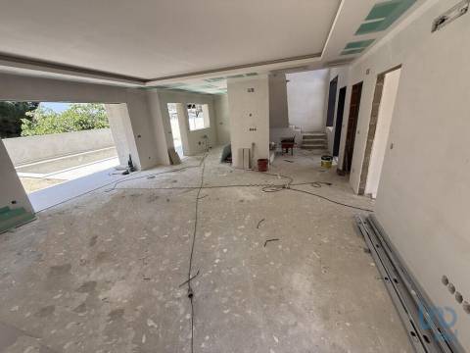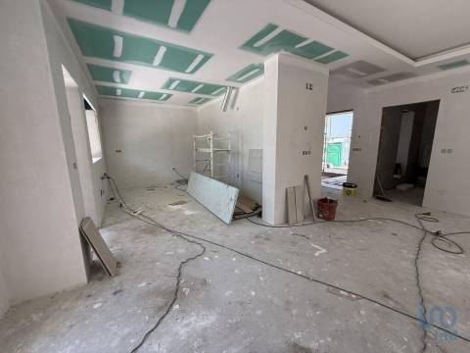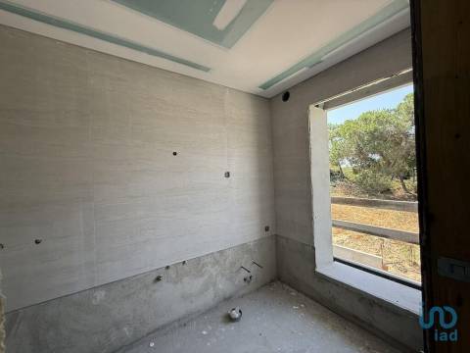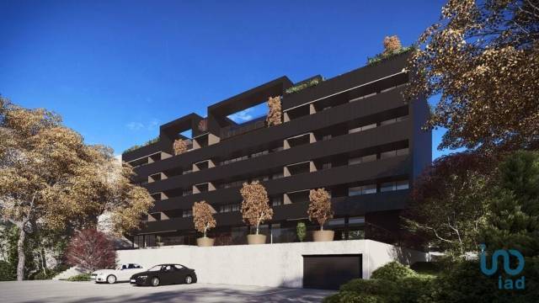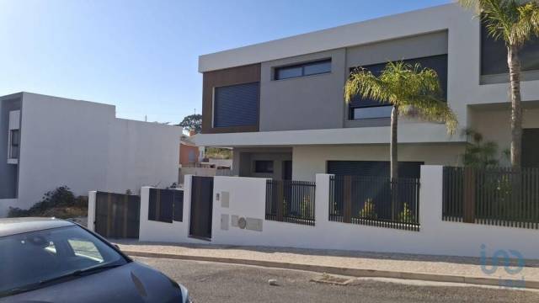Newsletter
Subscribe to our newsletter and receive all of our latest properties directly to your inbox.
Description
This property harmoniously combines the tranquility of nature with the convenience of an urban location. Surrounded by a private and discreet outdoor area, it stands out for its excellent sun exposure, harmonious design, and the quality and elegance of its finishes.
Ground Floor
Access to the house is through a welcoming porch, flanked by a pleasant winter garden.
Inside, the ground floor features a spacious entrance hall that leads to the social area — a living room and kitchen integrated in an open space concept, with large glass doors providing connection to the outdoor area, where you will find the swimming pool, a covered porch with a barbecue area, and unobstructed view of the surrounding green area.
Layout of the Ground Floor:
•Entrance hall with built-in wardrobe;
•Open space living room and kitchen, with a total area of 48 m²;
•Fully equipped kitchen with a peninsula;
•Multifunctional bedroom/office;
•Guest bathroom with shower and window;
•Garage with fully equipped laundry area.
First Floor
The upper floor consists of:
•Master suite with private balcony, walk-in closet, and bathroom with shower and double basin;
•Two additional suites, both with built-in wardrobes and private bathrooms with showers;
•All bathrooms have windows, ensuring ventilation and natural light.
Outdoor Area:
•Backyard with approximately 120 m²;
•Swimming pool;
•Dedicated space for pool equipment;
•Bathroom for pool area;
•Outdoor shower;
•Covered porch with barbecue, ideal for outdoor gatherings;
•Front garden of approximately 75 m², offering a welcoming entrance to the house;
•Additional outdoor parking space for one vehicle;
•Entrance porch and winter garden.
Equipment and Finishes:
•Heat pump;
•Photovoltaic panels to support the heat pump;
•Alarm system and video intercom;
•Pre-installation for air conditioning;
•Central vacuum system;
•High-security door;
•Tilt-and-turn PVC windows with double window panes;
•Electric shutters;
•Automated gates;
•LED lighting throughout the house;
•Fully equipped kitchen with side-by-side fridge-freezer;
•Silestone countertops and peninsula;
•Thermolacquered kitchen furniture;
•Floating flooring;
•Ceramic tiling in bathrooms;
•Synthetic stone stair covering;
•Wall-hung sanitary ware;
•False ceilings;
•Barbecue.
Privileged location, with easy access to all types of commerce and services, schools, supermarkets, main roads, beaches, and leisure areas.
Schedule your visit and discover this exceptional house — the perfect balance of comfort, privacy, and location.
Energy Certification A+
License AMI:11220
“The information provided, although accurate, does not dispense with your confirmation and cannot be considered binding.”
#ref: 144810
Property Info
- Property Type House
- Sale or Rent For Sale
- Price € 780,000
- Year Built -
- District Setúbal
- Municipality Almada
- Bedrooms 4
- Bathrooms 5
- Loft No
- Garage No
- Plot Area 368 m2
- Habitable Area 164 m2
- Energy Rating A

