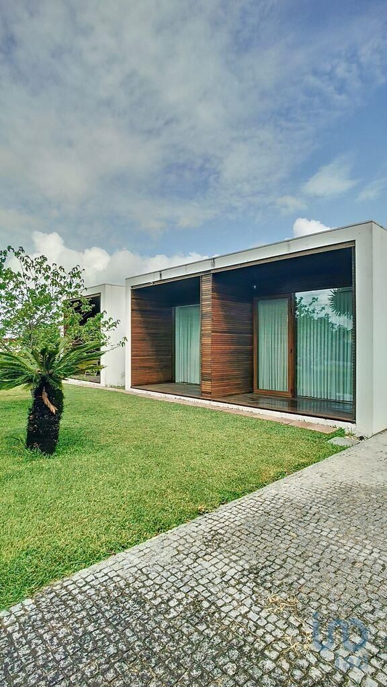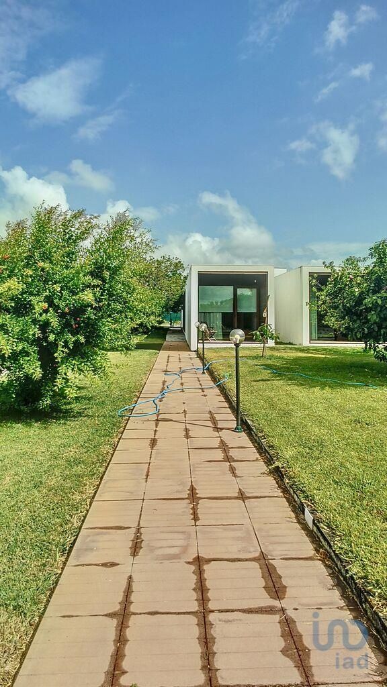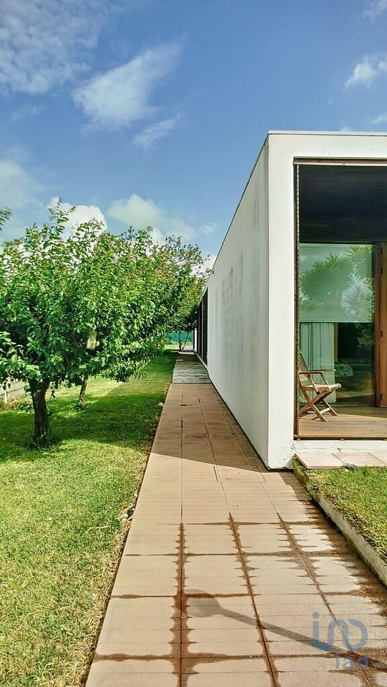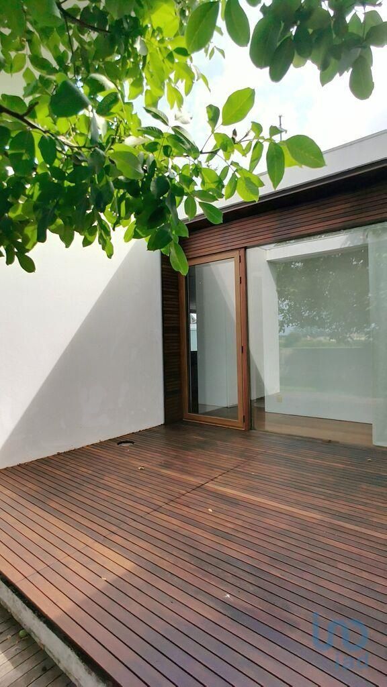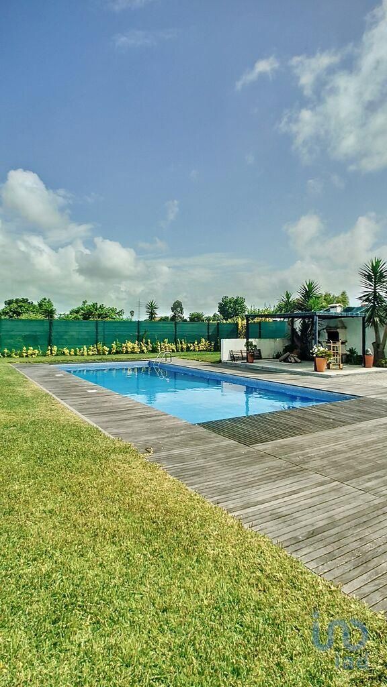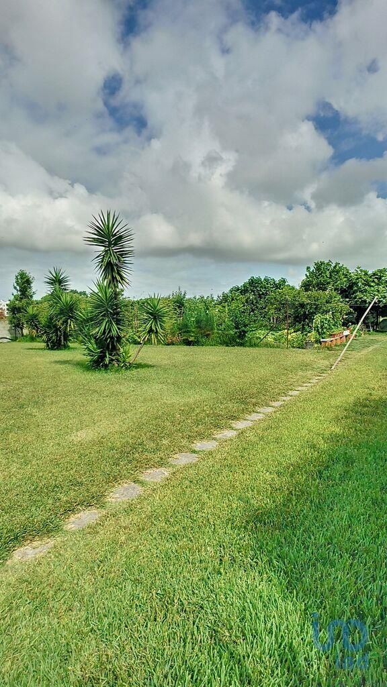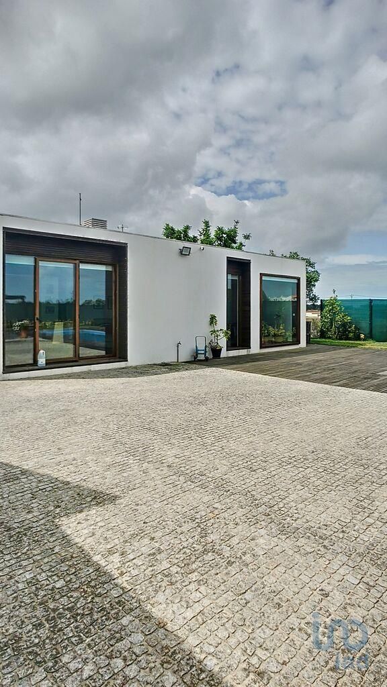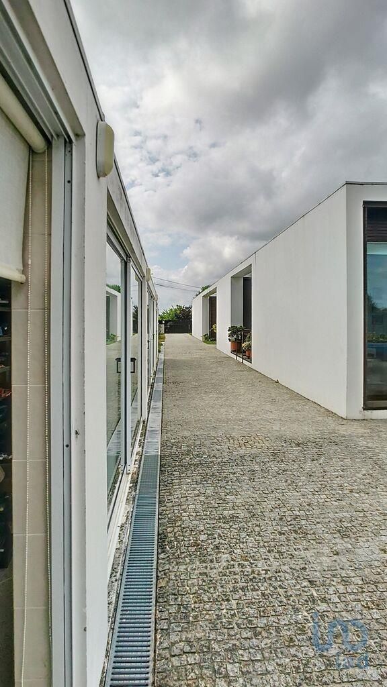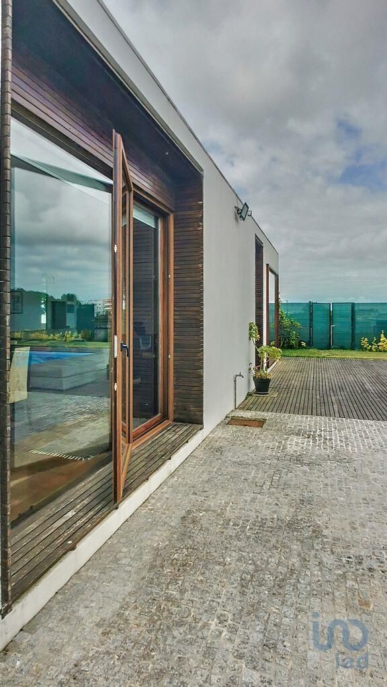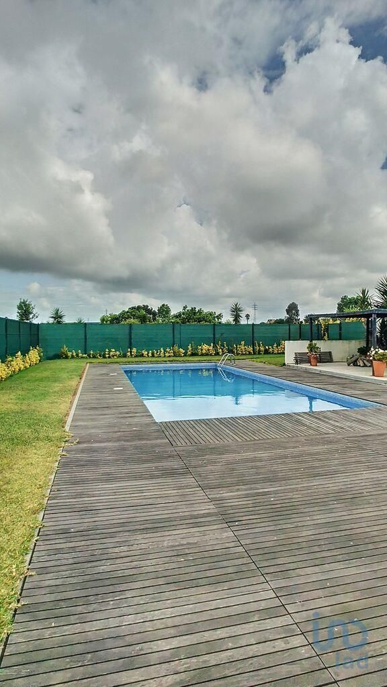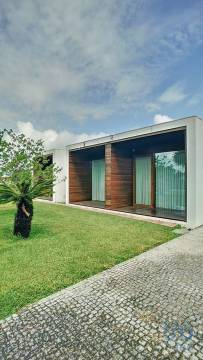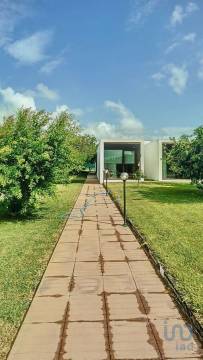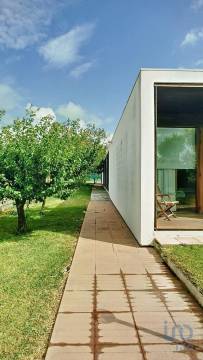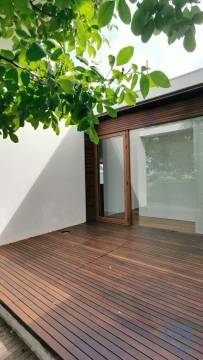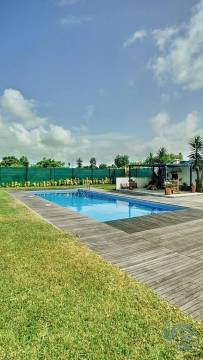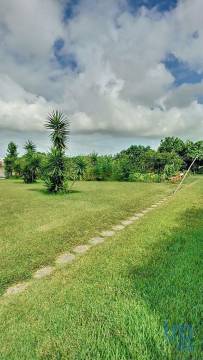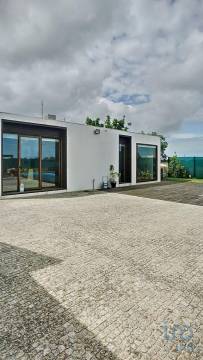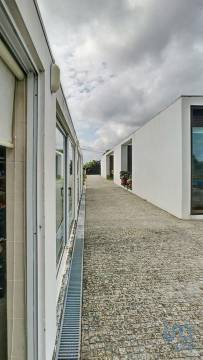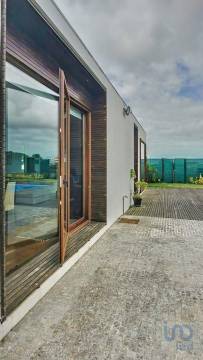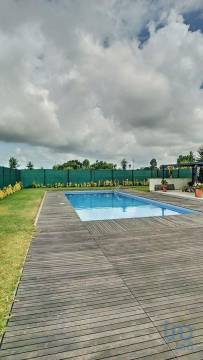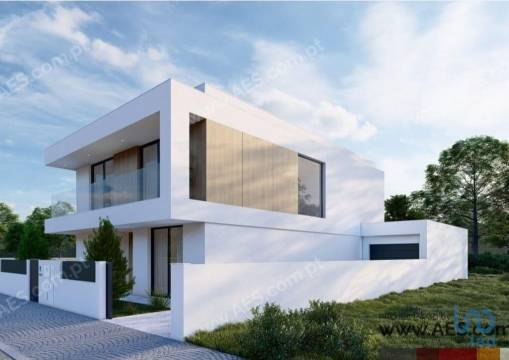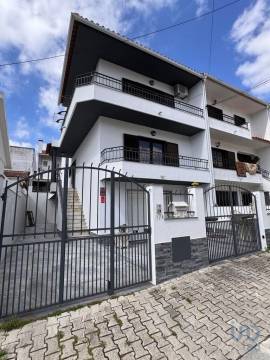Newsletter
Subscribe to our newsletter and receive all of our latest properties directly to your inbox.
Description
This house has two suites, two bedrooms, an office and two more bathrooms. It favours natural light and the connection between inside and outside through large glazed surfaces, interrupted only by elegant steel and wood profiles. All the rooms have direct access to the outside, creating a harmonious flow between the spaces.
Main features:
. Minimalist architecture with a strong presence of wood, glass and steel
. Noble materials: Birch in the carpentry and Azphelia in the flooring
. Underfloor heating
. Excellent thermal and acoustic insulation with double-glazed windows and solar panels
. Advanced home automation system for greater comfort and control
. Excellent sun exposure
. Equipped and furnished kitchen and surround sound throughout the house
. Central vacuum system, central heating, wood burning stove and air conditioning
. Built-in cupboards
. Video surveillance and alarm system
. Well, borehole, automatic irrigation system, electric gates, closed garage
. Laundry and storage room
. Terrace
. Access for people with reduced mobility
Outside, the property offers a large garden area, swimming pool, toilet, barbecue area, garage, laundry, storage and vegetable garden - all integrated in a discreet and functional way.
This is a unique opportunity for those looking for a modern, independent, energy-efficient house with distinctive architecture.
Book your visit with me - 914462912.
Ovar centre - 5 minutes
Access A29 - 2 minutes
Porto - 35 minutes
Aveiro - 30 minutes
#ref: 145479
Property Info
- Property Type House
- Sale or Rent For Sale
- Price € 599,000
- Year Built -
- District Aveiro
- Municipality Ovar
- Bedrooms 4
- Bathrooms 4
- Loft No
- Garage No
- Plot Area 2500 m2
- Habitable Area 300 m2
- Energy Rating B

